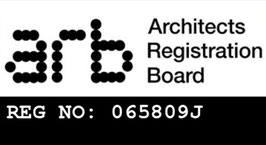
This contemporary home extension gave a traditional cottage in the Isle of Man a new lease of life. The brief was for an extra bedroom with an en-suite and to create a dining area; a larger space for dining with friends and family. Converting the garage and then linking the house to the garage via an extension was the most cost-effective and best spatial solution, as well as offering a better connection to the outdoors. Externally, the design highlights the division between the linking section, and the more traditional form of the main house and converted garage. The extension maximises light and views to the garden. Dramatic oversized glazing lets natural daylight flood into the new living spaces, and the glazed façade offers views and access to the outdoor lounge deck with fireplace -- the perfect place to enjoy the sunset with friends and family.
| bg-primary | |
| bg-primary-light | |
| bg-primary-dark | |
| bg-secondary | |
| bg-secondary-dark |
| body | |
| top-header | |
| header | |
| content |
| background | |
| text color | |
| link color | |
| horizontal line |
| style 1 | |
| style 2 | |
| style 3 | |
| text color |
| social icons | |
| navigation color | |
| subnav background |
| background color | |
| navigation color |
| Template configurations |
| has-right-nav g-font has-sticky-logo has-large-header |
| Navigation styles |
| size-15 weight-400 snip-nav --line01 |
| Content styles |
| form-white |
| Footer styles |
| o-form color-white |
|
Typography |
| Heading H1 |
| weight-400 |
| Heading H2 |
| weight-400 |
| Heading H3 |
| weight-400 |
| Buttons |
| weight-400 |
| Advanced settings |
| Animations |
| Custom CSS |
|
#cc-inner .my-class { background: #000; }
|
Note: All changes made here will be applied to your entire website.





