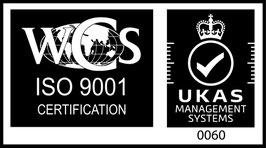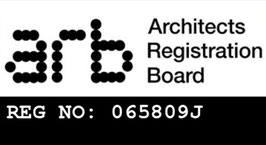While these are the most typical questions we receive, we know you have more questions specific to your project – call us on 01624 825852 for a chat or send us a message and we will get back to you. Contact us
Why use an architect rather than going to a builder?
Going to a builder means that you miss out on the critical design stage. Builders specialise in constructing buildings, and architects specialise in designing functional and beautiful spaces. Using an Architect, you'll end up with the perfect building for you. You'll ensure that you get the maximum return on your investment with the finished project adding value to your property.
Are architects expensive?
An architect can save you money. We can manage your building project to ensure that you are getting value for money. We will often find the extra light and space that you didn't know you had. Our creativity and imagination will set your project apart.
The clients who get the most out of working with us share a viewpoint: design is an investment rather than a cost. The truth is that architectural fees, like all professional services, are not cheap, but neither is getting the design wrong.
Our fees don’t just include drawings; they also give you access to our years of expertise, building knowledge and project management experience, our network of construction professionals, and our ability to gain approvals and solve complex problems.
Our initial consultation is free.
Do I need to apply for planning permission?
We can't tell without having a clear understanding of precisely what you're trying to accomplish. Don't hesitate to get in touch with us for guidance. In a tiny number of cases, work can be carried out under the permitted development scheme; however, a planning application is needed in most cases. There are conservation areas where significant departures from the traditional style are difficult. Using our experience, we will find ways of increasing the chance of having your project plans approved.
How long will it take to get planning permission?
The time it takes to gain planning permission depends upon the size and complexity of the project. Most residential planning applications take 8 -12 weeks. We have comprehensive knowledge of the planning process and have established a strong relationship with the Isle of Man Planning Authority over the years. We're proud of maintaining a 99% planning approval success rate.
What's involved in getting my project approved?
There are three main stages:
a) Concept. After you sign a contract to work with us, we will prepare drawings of your building or site and sketch designs.
b) Planning. We will develop the drawings in detail and submit them for approval to the Isle of Man Planning Authority.
c) Building Regulations. We will submit the technical building details, specifications, and other consultant information to the local authority for Building Regulations approval.
Are we guaranteed to get planning permission?
Although we pride ourselves on our 99% success rate for planning applications, planning permission is not guaranteed.
The Isle of Man planning system is relatively rigid but the individual planning officer or the committee makes the final decision. Their views can be highly subjective and open to a broad interpretation of the planning laws.
Building regulations are much more straightforward as they are rigidly fixed, and we can always obtain approval by providing the correct technical information with the application.
What are building regulations?
Unlike planning, Building Regulations ensure that buildings are built to a minimum quality standard for structure, fire escape, drainage, ventilation and insulation. Unlike planning, you won't have to wait long for approval.
Do you carry out surveys, and what type of surveys will you do?
We will assess what surveys are required after the initial feasibility studies have been carried out and request the client's approval to commission those surveys from specialists.
The most common surveys are:
a) A complete measured survey to enable us to produce detailed and accurate plans.
b) A topographical survey of the site to pick up anything that may influence a basement excavation or extension.
c) A utility survey to identify any services that may impact a new extension or basement excavation.
Do you have any tips on how I can control my budget?
Fully design your interiors during the working drawings stage.
Contrary to common belief, the choice of finish is often the most significant issue to affect the cost of a building project. The cost of the building can be clearly defined and fixed by the overall design and planning constraints.
Interior design is very much down to the individual client's taste.
Make sure you make all your interior design choices at the beginning of your project and try not to change your mind later. Changes to a building project at the last minute are the most common way to lose control of your budget.
Learn more about us
| bg-primary | |
| bg-primary-light | |
| bg-primary-dark | |
| bg-secondary | |
| bg-secondary-dark |
| body | |
| top-header | |
| header | |
| content |
| background | |
| text color | |
| link color | |
| horizontal line |
| style 1 | |
| style 2 | |
| style 3 | |
| text color |
| social icons | |
| navigation color | |
| subnav background |
| background color | |
| navigation color |
| Template configurations |
| has-right-nav g-font has-sticky-logo has-large-header |
| Navigation styles |
| size-15 weight-400 snip-nav --line01 |
| Content styles |
| form-white |
| Footer styles |
| o-form color-white |
|
Typography |
| Heading H1 |
| weight-400 |
| Heading H2 |
| weight-400 |
| Heading H3 |
| weight-400 |
| Buttons |
| weight-400 |
| Advanced settings |
| Animations |
| Custom CSS |
|
#cc-inner .my-class { background: #000; }
|
Note: All changes made here will be applied to your entire website.






