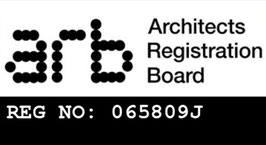An attractive period house with limited external space is completely reconfigured to have a light and spacious loft space with a private exterior terrace. The proposal creates a conversion of the existing building into two flats which will take full advantage of the beautiful views and light at this stunning seaside location.
What we propose to do:
Demolition of second-floor dormers and replacement with a larger dormer. New second-floor roof terrace. Demolition of the rear chimney stack, rear external staircase, and wall between the rear outlet and rear wall fronting onto Peveril Road. A timber gate and fence are erected within an existing opening in the back wall, between the rear outlet and the division of No.3 Victoria Terrace. Enlargement of current window openings to form door openings

Jeremy Humphries is a chartered architect and director at Modus Architects, a leading architectural practice specialising in architectural design for the finest buildings and luxury homes in the Isle of Man. He is sought after for his exceptional knowledge of the Isle of Man planning policy and skill at winning approval for complex sites. If you would like to hire a professional with a 99% success rate in winning planning approval, please complete our enquiry form below. We will be in touch with you as soon as possible.
Whether you are planning a renovation, extension or new build development contact Modus Architects, we have a 20-year track record of taking care of your building project with:
Architectural Design
We bring your building project to life
Planning Permission
We take care of the hard work for you
Project Management
We are here for you from start to finish
| bg-primary | |
| bg-primary-light | |
| bg-primary-dark | |
| bg-secondary | |
| bg-secondary-dark |
| body | |
| top-header | |
| header | |
| content |
| background | |
| text color | |
| link color | |
| horizontal line |
| style 1 | |
| style 2 | |
| style 3 | |
| text color |
| social icons | |
| navigation color | |
| subnav background |
| background color | |
| navigation color |
| Template configurations |
| has-right-nav g-font has-sticky-logo has-large-header |
| Navigation styles |
| size-15 weight-400 snip-nav --line01 |
| Content styles |
| form-white |
| Footer styles |
| o-form color-white |
|
Typography |
| Heading H1 |
| weight-400 |
| Heading H2 |
| weight-400 |
| Heading H3 |
| weight-400 |
| Buttons |
| weight-400 |
| Advanced settings |
| Animations |
| Custom CSS |
|
#cc-inner .my-class { background: #000; }
|
Note: All changes made here will be applied to your entire website.





