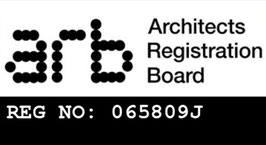Modus Architects are turning tired old homes into super homes of the future. A contemporary, environmentally friendly, flexible family home that replaced a tired old house in desperate need of modernisation.

We are thrilled to have received planning permission for a new four-bedroom home. The site is located within Onchan and will see the replacement of an existing dwelling.
Our client asked us to secure planning permission for a replacement home. Through careful engagement and a strategic planning approach, Modus Architects secured full, detailed planning permission that increased the original home's size, repositioned it and created an additional storey.
Client's Brief:
Our client owned a suburban property in Onchan and wanted to demolish the existing building and replace it with a larger family home with a contemporary style. One key aspect of the brief was that the building was to meet the needs of the extended family and make the most of the sea views by including balconies on the upper floors. The client also wanted to adopt sustainable technology to create an energy-efficient building.
Challenges:
The site is located within a heavily built-up area which restricts the size of the replacement building, and there is strong resistance to introducing any elements that deviate from the planning guidance. The contemporary house needed to sit well in its suburban surroundings, fitting in with the traditional local vernacular and minimising overlooking of the neighbouring properties. The planning application included design drawings to show the proposed home and 3D visuals. We built a 3D model to develop and test the impact of the new house design. This was essential to demonstrate the relatively low volumetric increases and support the enlargement in the floor area while minimising the impact on the neighbours.
Design:
The design is a contemporary reinterpretation of the local architecture through its pitched roof and simple form. Fulfilling the client's brief, an open plan kitchen and dining space connecting to the living room with the feature fireplace is at the heart of the design. On the first floor, the sizeable primary suite is orientated to the front of the building with a private terrace overlooking the garden and out to sea.
Contemporary in appearance and addressing the requirements of modern life, the house will be built to the highest standards of energy-efficient building technology. We have worked closely with our clients to assess and analyse their requirements and ensure they are met through the new design.
The granting of Planning Permission is an exciting win and will see the creation of a new contemporary-style family home. The dwelling is fundamentally sustainable, a highly insulated, green energy building designed for modern family life.
Please get in touch today if you need advice about starting your new project. We are here to help.
| bg-primary | |
| bg-primary-light | |
| bg-primary-dark | |
| bg-secondary | |
| bg-secondary-dark |
| body | |
| top-header | |
| header | |
| content |
| background | |
| text color | |
| link color | |
| horizontal line |
| style 1 | |
| style 2 | |
| style 3 | |
| text color |
| social icons | |
| navigation color | |
| subnav background |
| background color | |
| navigation color |
| Template configurations |
| has-right-nav g-font has-sticky-logo has-large-header |
| Navigation styles |
| size-15 weight-400 snip-nav --line01 |
| Content styles |
| form-white |
| Footer styles |
| o-form color-white |
|
Typography |
| Heading H1 |
| weight-400 |
| Heading H2 |
| weight-400 |
| Heading H3 |
| weight-400 |
| Buttons |
| weight-400 |
| Advanced settings |
| Animations |
| Custom CSS |
|
#cc-inner .my-class { background: #000; }
|
Note: All changes made here will be applied to your entire website.





